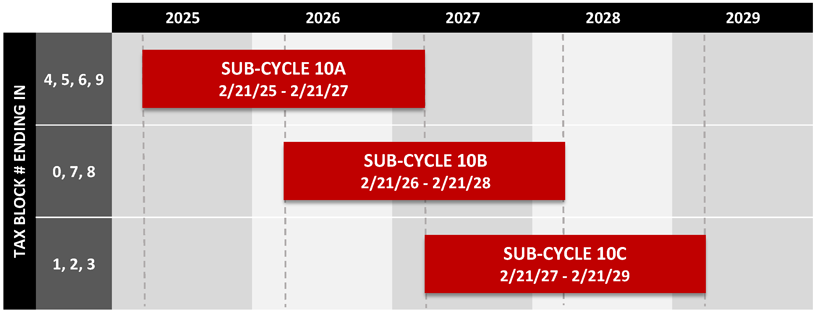New York City's Facade Inspection & Safety Program (FISP)
The Facade Inspection & Safety Program (FISP, also known as Local Law 11) is a set of regulations addressing the conditions of NYC’s buildings’ exterior walls and their appurtenances.
FISP comprises a section of the NYC Administrative Code (Article 302 Maintenance of Exterior Walls), fleshed out in a rule (1 RCNY 103-04) promulgated by the DOB.
Every five years, facades of all NYC buildings over six stories must be examined by a DOB-qualified professional (Qualified Exterior Wall Inspector, or QEWI), and a report filed with the DOB.
Cycle 10 commenced on February 21, 2025 and will run through February 21, 2030. As in previous cycles, Cycle 10 is subdivided into three sub-cycles, indicated in the table below.
The Sub-cycle 10A filing window opened on February 21, 2025, so now is the time to remedy any SWARMP conditions identified during Sub-cycle 9A that remain un-repaired.
It is important to note that Sub-cycle 9A SWARMP conditions that remain unrepaired will default to UNSAFE at the close of Sub-cycle 10A on February 21, 2027, in which case the building will be classified as UNSAFE, violations will be issued, and fines will accrue rapidly. This should be avoided.
Sub-cycle 10B opens on February 21, 2026, so now is a good time to address any remaining Cycle 10B SWARMP conditions.
SUPERSTRUCTURES has been performing mandated exterior wall inspections for many of NYC’s most prominent buildings since the inception of the City’s first facade inspection ordinance in 1980. Our experienced architects and engineers, and QEWI’s can help you navigate and comply with FISP.
The content in the tabs below will help you understand FISP, what it means for your building(s), and how we can help you stay in compliance with confidence.

Inspections
For New Buildings
and History
and Links
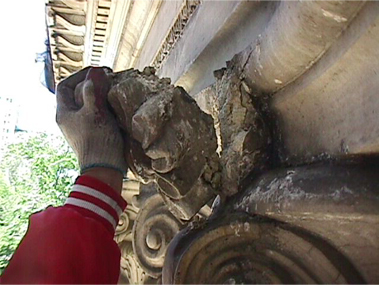
The general requirements governing facade inspections in NYC are contained in Article 302 of Title 28 of the NYC Administrative Code, entitled Maintenance of Exterior Walls. Detailed inspection and reporting requirements, as well as penalties, are delineated in 1 RCNY §103-04 Periodic Inspection of Exterior Walls and Appurtenances (DOB Rule 103-04).
The DOB adopted an amendment to DOB Rule 103-04 which became effective at the commencement of Cycle 9A on February 21, 2020.
This section offers information on the following topics:
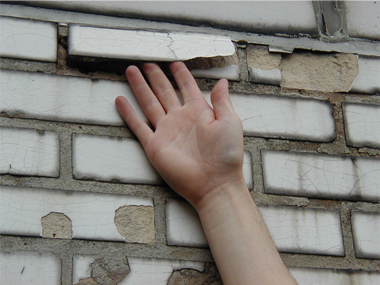
New in Cycle 10: Amnesty
Applicable Buildings and Walls
Examination Requirements
Qualified Exterior Wall Inspector (QEWI)
Classification of Buildings and Observed Conditions
Enforcement of SWARMP Condition Repairs
Buildings Classified as UNSAFE
Unsafe Conditions: Extensions of Time Request
Reporting Requirements
Amended and Subsequent Reports
Filing Fees and Penalties
Balconies and Guard Railings
Guards (including Parapets), Railings, Balcony Enclosures, and Greenhouses
DOB NOW: Safety for FISP Compliance
New in FISP Cycle 10: Amnesty
The DOB Facade Unit has introduced an Amnesty program applicable to buildings for which FISP reports have not been filed in previous cycles.
In Cycle 10, buildings which have not filed FISP reports in previous cycles may file “early” Cycle 10 FISP reports for Sub-cycles 10B and 10C during Sub-cycle 10A, thereby stopping the clock on their Late Filing and No Report Filed (NRF) violations and penalties.
To take advantage of the Amnesty program, the building owner MUST pay all pending civil penalties accrued before the report is approved by the DOB Facades Unit.
The Amnesty program is outlined as follows:
- The building’s Cycle 9 status must be NRF (No Report Filed)
- The owner retains a QEWI (Qualified Exterior Wall Inspector) to conduct inspections, prepare and file a Cycle 10 report
- The QEWI uploads the report in DOBNOW
- Acceptable reports are conditionally accepted by the Facade Unit and civil penalties are assessed
- The owner pays the civil penalties within 10 days (failure to do so may result in incomplete filing or a rejected report and civil penalties continue to accrue)
- Once payment is received, the report receives final approval
Please note that once the above Cycle 10 Amnesty program report is approved, the building reverts to the applicable Sub-cycle (A, B or C) in Cycle 11, which runs from 2030 – 2035.
Applicable Buildings and Walls
- The program applies to buildings greater than six stories in height, including buildings that are six stories above a basement and buildings that are six stories plus a “penthouse” floor. The program does not apply to buildings that are six stories above a cellar.
- A basement is a story partly underground but having more than one-half its clear height above the grade plane.
- A cellar is a story partly or wholly underground but having one-half or more of its clear height below the grade plane; cellars are not counted as stories in measuring the height of buildings. To confirm whether your building has a cellar or basement, check your Certificate of Occupancy.
- The program applies to all exterior walls on buildings situated on sloping sites that contain six (6) full stories plus one partial story, where more than half the height of that partial story is above existing grade and/or adjacent to open areas (e.g., areaways, yards, ramps).
Examination Requirements
- The program mandates a Critical Examination of the building’s exterior walls by a Qualified Exterior Wall Inspector (QEWI) during a two-year window within cycles occurring every five years. The DOB requires comprehensive facade examination and detailed reporting requirements with a description of observations and photographic evidence of inspections.
- All exterior walls of applicable buildings are subject to examination. (The only exemption is for walls less than 12 inches from the wall of an adjacent building.)
- Physical inspection requirements include examinations performed at intervals of not more than 60 feet on all walls fronting on a public right-of-way. All physical examinations shall occur along a path from grade to the top of an exterior wall using at least one scaffold drop or other observation platform configuration, including all exterior wall setbacks. “Public right-of-way” has been defined as any street, avenue, roadway, or other public place or public way.
- In Cycle 9 (and every second cycle thereafter), there is a specific focus on “cavity walls.” At minimum, a single probe at the location of each physical inspection will be required, and there must be an adequate number of probes to determine the presence, condition, and spacing of wall ties. The requirement for probes may be waived in certain limited cases, as defined in the Rule.
- Note: “Cavity walls” of the type often found on post-WWII apartment buildings, and other more recent masonry veneer type structures, are defined as “an exterior wall system consisting of an exterior veneer with a backup wall whereby the exterior veneer relies on a grid of metal ties to the backup wall for lateral stability. The two layers of wall are separated by an air cavity which may or may not be filled with insulation.”
Qualified Exterior Wall Inspector (QEWI)
A Qualified Exterior Wall Inspector (QEWI) must be a licensed architect or professional engineer with at least seven (7) years of relevant experience per 1 RCNY §101-07 Approved Agencies. QEWIs must also provide detailed resumes and prove to the DOB that they have relevant experience and knowledge of NYC building codes and facade rules.
Classification of Buildings and Observed Conditions
Buildings and conditions are classified as SAFE, UNSAFE, or SAFE with a Repair and Maintenance Program (aka SWARMP). Conditions identified as UNSAFE must be corrected on an expedited basis. Conditions identified as Safe with a Repair and Maintenance Program (SWARMP) in one inspection cycle must be corrected prior to the Recommended Repair Date in the FISP report, but not later than the filing deadline of the following inspection cycle.
- SAFE is defined as a condition of a building wall, any appurtenances thereto, or any part thereof, not requiring repair or maintenance to sustain the structural integrity of the exterior of the building and that will not become UNSAFE during the next five years.
- Safe with a Repair and Maintenance Program (SWARMP) is defined as a condition of a building wall, any appurtenances thereto, or part thereof, that is SAFE at the time of inspection, but requires repair or maintenance during the next five years to prevent its deterioration into an UNSAFE condition during that five-year period. The QEWI must provide, for any SWARMP condition, a specific date shown as month-and-year (MM/YYYY) by which the condition must be corrected.
An UNSAFE condition is defined as “a condition of a building wall, any appurtenances thereto, or any part thereof, that is hazardous to persons or property and requires prompt repair.” Additionally, any condition that was reported as SWARMP in a previous cycle that has not been corrected at the time of the inspection shall be reported in the Critical Examination Report filed with the DOB in the following cycle as an UNSAFE condition. For example: Cycle 9 SWARMP conditions that have not been repaired at the time the Cycle 10 Critical Examination Report is filed with the DOB must be reported as UNSAFE. (UNSAFE per 1 RCNY §103-04(b)(6)(iii), informally termed “Administrative” UNSAFE).
Enforcement of SWARMP Condition Repairs
DOB Rule 103-04 requires that the QEWI’s Critical Examination Report provides detailed recommendations for repairs or maintenance of SWARMP items.
- For conditions classified as SWARMP, the owner is responsible for ensuring that such conditions are corrected within the timeframe recommended by the QEWI. It is the owner’s responsibility to notify the DOB of any deviation from the recommended timeframe, and/or provide a subsequent report by the QEWI, including supporting documentation justifying a request for a new timeframe within the current cycle.
- The DOB is issuing Environmental Control Board (ECB) violations in instances where previous or current cycle SWARMP items have not been repaired prior to the initial “SWARMP Recommended Repair Date” contained in the FISP Critical Examination Report and a new (extended) timeframe.
The QEWI must report corrections of conditions reported as SWARMP in the prior cycle as UNSAFE if they need further or repeated repair at the time of the current cycle.
Buildings Classified as Unsafe
- A QEWI who becomes aware of a physically UNSAFE condition during a Critical Examination inspection is required to immediately notify the DOB and the building owner using a “Notification of UNSAFE Conditions” (FISP3) form.
- The QEWI’s report on UNSAFE conditions must recommend the type and location of public protection and include a photograph and detailed information on the location of each condition.
- The owner must immediately commence repairs or reinforcement and install a sidewalk shed or other measures to secure public safety. Any UNSAFE condition must be corrected within 90 days.
- In cases where, due to the scope of the repairs, the UNSAFE conditions cannot be corrected within 90 days, renewable Extensions of Time may be granted by the Commissioner if certain conditions are met. After the UNSAFE condition has been satisfactorily repaired or stabilized, the QEWI files an “Amended“ report with the DOB in which the UNSAFE condition is re-classified as either SAFE or SWARMP, as the case may be. (See “Extensions of Time, below).
- Sidewalk sheds must remain in place after UNSAFE conditions have been repaired until an Amended report has been filed with the DOB, permit signoffs have been obtained by the owner, and a DOB inspector has visited the site and confirmed that no UNSAFE conditions remain. The Amended report will then be stamped “accepted” by the DOB.
- Under certain circumstances, the QEWI may request permission for the removal of the shed by submitting a signed, sealed statement certifying that an inspection was conducted, the conditions were corrected, and the shed is no longer required. Permission to remove all or part of the shed may then be granted based on an inspection by a DOB inspector.
- For buildings classified as UNSAFE because of an unrepaired prior-cycle SWARMP condition, immediate notification of the DOB (by FISP3) is not required, unless a condition is observed to be physically hazardous at the time of the inspection. However, upon filing of the current cycle report with the DOB, the condition is subject to violation and must be repaired immediately. There is no distinction in the building code or DOB Rule 103-04 between physically UNSAFE conditions and what are informally termed “Administrative” UNSAFE conditions.
Unsafe Conditions: Extensions of Time
When the DOB has been notified of an UNSAFE condition (regardless of whether the UNSAFE report is based on a physically hazardous condition observed in the field or an unrepaired prior-cycle SWARMP condition described in a Critical Examination Report), compliance with 1 RCNY §103-04 requires the building owner do the following:
- Immediately install public safety measures such as a sidewalk shed, construction fence, etc., at the UNSAFE locations.
- Correct UNSAFE conditions within 90 days from the date the DOB was notified of the UNSAFE conditions.
- When the UNSAFE conditions have been corrected, file an Amended FISP Critical Examination Report with the DOB within 15 days.
- Most UNSAFE conditions cannot be corrected within the allotted 90 days. Therefore, the owner may file with the DOB for renewable “Extensions of Time.” The DOB will typically grant “Initial” and “Additional” extensions of up to 90 days, upon submission of forms FISP1 or FISP2 and a letter from an architectural or engineering firm describing the scope of work to be completed, the timetable for completion and confirmation that safety measures (e.g., sidewalk shed) are in place.
- Extensions are required to be renewed every 90 days, by requesting Additional Extensions, until the UNSAFE conditions have been satisfactorily corrected, and an Amended Critical Examination Report has been filed and accepted by the DOB.
For buildings categorized as UNSAFE, the QEWI must provide a recommended timeframe (MM/DD/YYYY) for repairs to be performed to bring the building to SWARMP or SAFE condition. It is the owner’s responsibility to notify the DOB of any deviation from the recommended timeframe, and/or provide a subsequent report by the QEWI, including supporting documentation justifying a request for a new timeframe. Timeframes of more than five years will not be permitted.
Reporting Requirements
- The Critical Examination report must be filed with the DOB, and must contain all the required information – in the sequence specified by the DOB – to be deemed “acceptable.”
- The Critical Examination report must be filed with the DOB within 60 days of completion of the final inspection, and not more than one year after the completion of the physical examination (scaffold drop).
- All building owners must post and maintain the building’s facade condition certificate (wall certificate) in the lobby in a manner similar to elevator certificates.
Amended and Subsequent Reports
- An Amended report is filed to update the status of a building for which an UNSAFE Initial Critical Examination report had been filed. The Amended report will indicate whether the building is either SAFE or SWARMP, based on whether the UNSAFE condition has been successfully repaired (SAFE) or simply stabilized (SWARMP).
- A Subsequent report may be filed at the owner’s option to change the status of a previously filed SWARMP report to a SAFE report, or to request an extension of SWARMP or UNSAFE repair dates.
Filing Fees and Penalties
The following filing fees are associated with FISP reports and applications:
- Initial, Amended, or Subsequent Reports: $425
- Application for an Extension of Time to complete repairs (for each 90-day* extension): $305
*extension may be less under certain circumstances
Note: The Department of Finance adds a 2% fee on filing fees paid by credit card.
In Cycle 9, the DOB increased financial penalties to encourage timely filing of reports and expedited repair of UNSAFE conditions for which extensions have not been granted.
- Failure to File an Initial Report: Failure of the owner to file an initial Critical Examination Report prior to the reporting deadline will result in a penalty of $5,000 per year immediately after the end of the applicable filing window.
- Late Filing (Initial Report): There is an additional penalty for failure to file of $1,000 per month, commencing the day following the filing deadline and ending on the filing date of an accepted report.
- Failure to Correct UNSAFE conditions: An owner who fails to correct any UNSAFE condition will face a penalty of $1,000 per month, to $1,000 per month with an additional penalty after year 1 of $20 per linear foot of sidewalk shed per month, increasing by an additional $10 per linear foot per month in years two through five (to $40 per linear foot in year five), until the sidewalk shed has been removed and associated permits for repairs have been signed off, unless an Extension of Time to complete repairs has been granted by the Commissioner.
- Failure to Correct SWARMP conditions: An owner who fails to correct a SWARMP condition documented in the previous report filing cycle and subsequently files the condition as UNSAFE is liable for a penalty of $2,000.
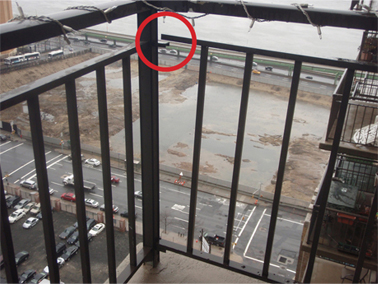
Balcony and Guard Railings
An April 2013 DOB amendment to Rule 103-04 imposed a new “fall protection” requirement that balcony railings and guards be inspected “to ensure that their components (balusters, intermediate railings and panel fillers) are positively secured against upward movement (e.g., by welds, bolts, or screws).”
In the context of FISP, “balcony” is used as a general term encompassing the entire balcony structure, including handrails, guards, railings, and connections.
The details of this inspection are outlined in the DOB Memo issued on May 5, 2014, which stipulates:
- All railings and guards must be inspected for both structural stability and code compliance.
- Code compliance will include inspection of the railings and guards with respect to codes in effect at the time they were installed or substantially altered.
- If the observations reveal that the balconies, handrails, or connections are UNSAFE, then the balcony, terrace, roof or other area must be vacated until the defective condition has been repaired and made SAFE.
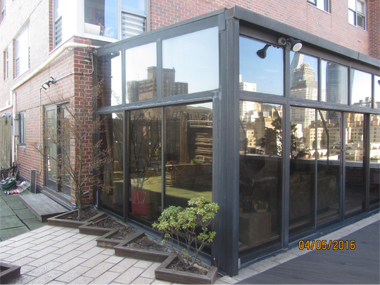
Guards (including Parapets), Railings, Balcony Enclosures, and Greenhouses
All guards, railings, balcony enclosures, and greenhouses must be inspected to ensure that their components (balusters, intermediate railings, and panel fillers) are positively secured against movement (e.g., by welds, bolts, or screws).
Any guard, railing, balcony enclosure, or greenhouse found to NOT be positively secured must be classified as UNSAFE and be made SAFE in accordance with the procedural requirements of the Rule.
DOB NOW: Safety for FISP Compliance
In 2016, the DOB launched its DOB NOW: Safety web portal where all FISP actions occur online. Building owners, their representatives, and their QEWI’s conduct all facade-related interactions with each other, and with the DOB, through DOB NOW.
The DOB NOW Digital Filing Process
- The QEWI, retained by the owner, conducts the critical examination of the building facades, railings, guards, and appurtenances, and prepares a FISP Critical Examination Report in the prescribed DOB NOW digital format.
- The QEWI uploads the Report, together with an electronic TR6 Technical Report form, and all required supporting documents (including the QEWI’s seal and signature), to DOB NOW as an “Initial Filing.” (In this case, “Initial Filing” means the first filing for the current Cycle). DOB NOW issues a tracking “Filing Number.”
- The owner (or owner’s representative) logs into DOB NOW and reviews the QEWI’s report.* If it is acceptable, the owner electronically signs the Owner’s Statement acknowledging his/her understanding of the QEWI’s report and certifying to the DOB that any SWARMP conditions from the previous cycle have been corrected. *To simplify the owner’s review of the report, SUPERSTRUCTURES provides a PDF version of the FISP Report to our clients for review and comment.
- The owner pays the filing fee as well as any other required payments (e.g., Late Filing fees or other penalties when removing violations) online.
- The QEWI makes a final review of the filing, makes any necessary changes, confirms that fees have been paid, and transmits the completed report via DOB NOW.
- When the TR6/FISP Report has been successfully uploaded, DOB NOW will send an email notification to both the owner (or owner’s representative) and the QEWI with the following subject line: “Initial TR6 has been filed for 123 Main St with Filing Number TR6-1232456-8A-I1.”
- When the DOB has completed its review, DOB NOW will send an email to both the owner (or owner’s representative) and the QEWI notifying them that the Initial Filing has been accepted or rejected.
- In cases where the Initial Filing has been rejected, the DOB NOW email will include review comments, along with a note that an acceptable report must be filed within 45 days of the date of the email, in order to keep the current Initial Filing date and filing fee. The QEWI (and owner, when necessary) address the DOB NOW comments and re-submit the Initial TR6/FISP Report to DOB NOW.
- Once the Initial TR6/FISP report has been uploaded to DOB NOW, all subsequent compliance actions are filed in the system. These actions include: Subsequent or Amended Report and TR6 filings, UNSAFE notifications (FISP3), Initial and Additional Extension Requests (for unsafe repairs), sidewalk shed removals, and others.
Creating a DOB NOW eFiling Account for FISP Compliance
Owners and owners’ representatives who currently have an active “eFiling” account with NYC Development Hub do not need to create a separate DOB NOW account.
If you do not already have an active “eFiling” account with NYC Development Hub, create one by:
- Going to the DOB NOW Welcome to eFiling. Click on Register for electronic filing just below the Login button.
- Filling out all requested information. Below the section titled User Account Information you will need to select one of two options. Please select the first listed option – I do not have a license or DOB Issued ID # – (includes owners, building managers or owner representatives). Enter your name in Agreement and click Submit to create your account.
- DOB NOW will send an email confirmation.
Beginning on January 1, 2024, building owners must have an observation of their building’s parapet performed as part of FISP’s requirements.
This requirement applies to all buildings with parapets fronting a public right-of-way, regardless of height.
The observation must include close-up inspections of the entire parapet which may be conducted from a fire escape or roof. The inspection is to determine that the parapet masonry is stable and undeteriorated and that any appurtenances have been installed and maintained in stable condition.
Parapet observations may be conducted by a wider range of individuals than FISP facade examinations, including masons or those in similar construction trades, building superintendents or maintenance staff, architects, and engineers.
Owners or their representatives must maintain the observation reports for at least six years and must make such reports available to the DOB upon request.
Initial Critical Examination Reports are due five years from the date that the first Temporary Certificate of Occupancy (TCO #1) for the building was issued for “new” buildings greater than six stories in height and for alterations which involve vertical enlargements of existing buildings to a height greater than six stories.
Cycle 10 (2025-2030)
For Cycle 10, if the five-year anniversary of a building’s first TCO falls prior to or within the applicable inspection sub-cycle (based on the last digit of the building’s Block number), a report is due in Cycle 10. If the five-year anniversary falls after the applicable Cycle 10 sub-cycle, the initial report shall be due during the applicable sub-cycle of Cycle 11 (2030 -2035).
The filing requirements for recently constructed or vertically enlarged buildings are summarized in the table below.
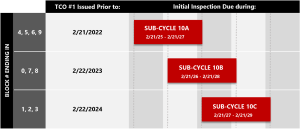
The Date of the First Temporary Certificate of Occupancy (TCO #1) for a recently constructed new building can be obtained from the DOB Buildings Information System (BIS) website. For assistance in identifying the date of TCO #1, please contact us.
Missed Cycle 9 Filings
Cycle 9 ended on February 20, 2025. If the five-year anniversary of a building’s first TCO fell prior to or within the applicable Cycle 9 inspection sub-cycle (based on the last digit of the building’s Block number), the initial report was due in Cycle 9. The DOB no longer accepts Cycle 9 reports, so the now “late” initial report should be filed as soon as possible in Cycle 10, regardless of the applicable Sub-cycle. In Cycle 11 (2030-2035), the building would revert to the Sub-cycle applicable based in the last digit of the building’s Block number.
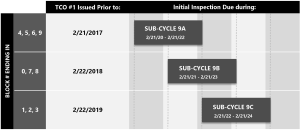
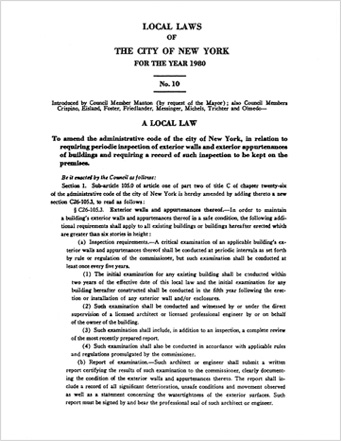
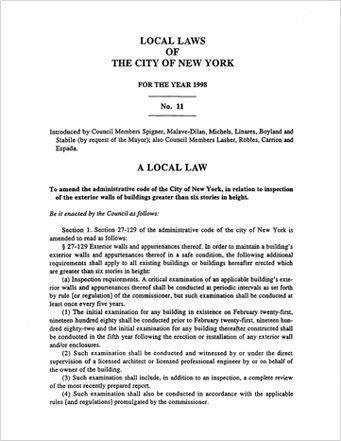
Local Law 10 of 1980, as amended and amplified by Local Law 11 of 1998, is the oldest continually enforced facade inspection law in the nation. The program governed by these laws is now referred to as “FISP” signifying the NYC Department of Building’s Facade Inspection Safety Program. There are upwards of 12,500 buildings subject to the inspection requirements of FISP.
New York City’s initial facade inspection law, Local Law 10, was enacted in February 1980, shortly after a piece of masonry fell from the facade of a building on Manhattan’s Upper West Side, killing a pedestrian. The New York City Council, in an effort to minimize the chances of such accidents ever occurring again, amended the NYC Building Code, mandating that owners of applicable buildings have their exterior walls and appurtenances periodically inspected by a licensed professional engineer or registered architect. The first facade inspection cycle ran from February 21, 1980, to February 21, 1982.
In July 1980, the DOB promulgated DOB Rule 1 RCNY 32-03 governing Periodic Inspection of Exterior Walls and their Appurtenances. The new rule expanded the general requirements of the law and provided more specific requirements for compliance. (The DOB Rule had been revised on several occasions and was re-numbered 1 RCNY 103-04 in 2011.)
In December 1997 a large section of a side wall of 540 Madison Avenue rained down on the street from above the 33rd floor. Tons of debris were left hanging in a safety net that had been installed as a precautionary measure after the bulge in the wall was observed. Remarkably, injuries were relatively minor.
Less than three months after the failure, on March 13, 1998, Mayor Giuliani signed Local Law 11 of 1998 into immediate effect. Local Law 11 bears no numerical relationship to Local Law 10. Local Law 11 was the 11th law enacted by the City Council during the year 1998. Like Local Law 10, it was an amendment to the Building Code. The main thrust of the legislation was to remove exemptions permitted under Local Law 10. Local Law 11 became effective during the 5th cycle, between 2000 and 2002.
In August 2007, Mayor Bloomberg signed Local Law 38 of 2007, which required the Buildings Commissioner to establish “staggered inspection cycles” for buildings governed by the facade inspection requirements of Local Laws 10 and 11. The new law spread the approximately 12,500 inspection reports processed by the DOB over a three year period. In February 2009, at the start of Cycle 7, the DOB amended its rule detailing the staggered inspection cycles.
FISP inspections now occur in three “staggered” two-year “sub-cycles,” commencing one year apart. Buildings are divided into three groups, (Sub-cycles A, B and C), based on the last digit of their respective “Block” number (as in “Block and Lot”). See Cycle 9 Information tab for details.
In April 2013, in response to a tragic balcony accident, DOB Rule 103-04 was again amended to include inspection of balcony railings to “insure their adequacy and structural integrity.” The rule was further revised by a departmental memo in May 2015 expanding the interpretation of “balcony” railings to include handrails and guards on all terraces, walkways, corridors, fire escapes, roofs, and setbacks, as well as “any other related handrails and guards.” Balcony enclosures as well as rooftop greenhouses and solariums were incorporated by a departmental summary issued in July 2015.
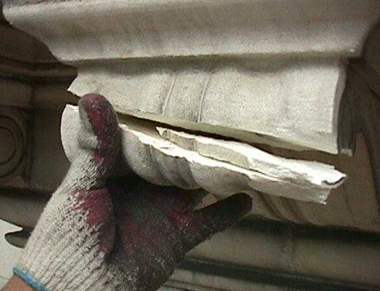
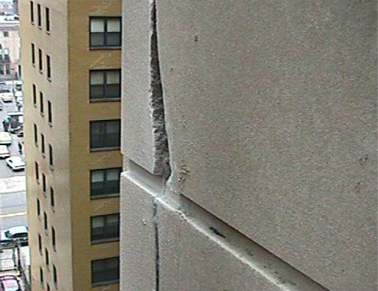
Why FISP?
The stated purpose of NYC’s facade ordinances is improved pedestrian safety.
Every facade type (old and new) exhibits characteristic forms of deterioration. Water is the enemy of building facades, particularly in our NYC climate with its winter freeze/thaw cycles, salt air from the marine environment, and air polluted with chemical salts. Water infiltrates facades through small cracks in masonry and through deteriorated sealant via capillary action.
In winter, the water freezes, expands, and causes the tiny cracks to enlarge. In a vicious cycle, water continues to infiltrate the facade wall through the larger cracks. The water within the wall, in turn, causes unprotected steel beams and columns to rust. The rusting steel expands, and eventually will cause a parapet to shift, or a spandrel wall to bulge. The process is termed “ice-jacking.”
Pre-World War 2 buildings, many approaching 100 years or more in age, have an intrinsic advantage over more modern structures. They were built with a fortress mentality. Solid masonry walls 24 inches thick were not uncommon. The masonry mass of the wall was used to resist water penetration. Architectural details such as cornices and belt courses were not only ornamental; they served the functional purpose of helping the facade shed water. However, advanced age, and lack of proper and systematic maintenance of many older buildings have exploited the inherent weaknesses in the systems.
The life expectancy of many lighter gauge Post-World War 2 “cavity wall” brick-faced facades, now approaching 70 years in age, will not equal that of their more massive predecessors. Small galvanized metal ties and anchors bonding the exterior brick course to back-up block were either not originally installed in adequate numbers, or have deteriorated.
In the current speculative building boom, facades often comprise a mosaic of varied materials: expansive glass curtain walls, precast brick and metal panels, and stucco. Assembly of these facades requires rigid construction tolerances in both materials and workmanship, which sadly are not being met. Many of these buildings are already displaying symptoms of facade failures such as water and air penetration – shortly after they are completed.
The requirements of the facade NYC’s inspection laws, when followed, serve to provide a reasonable degree of protection of pedestrians from catastrophic facade failures.
Furthermore, while Local Law 11 / FISP is sometimes perceived as a “nuisance” for building owners, it presents an opportunity for knowledgeable owners to take a longer view, exploiting an opportunity for preventive maintenance, thereby reducing future deterioration, and the higher cost of deferred maintenance.
This portion of the 2022 NYC Administrative Code Section contains the critical FISP/LL11 requirements enacted by the NYC City Council. This section supersedes the text of Local Laws 10/80 and 11/98.
Article 302 of Title 28, NYC Administrative Code Maintenance of Exterior Walls (PDF)
The rule, promulgated by the DOB, contains the detailed technical and administrative requirements governing facade inspections, elaborating on the “skeletal” requirements contained in Article 302.
DOB Rule 1 RCNY §103-04 Periodic Inspection of Exterior Walls and Appurtenances of Buildings (PDF)
This rule contains requirement for QEWI’s (Qualified Exterior Wall Inspectors), as well as other Special Inspection Agencies.
DOB Rule 1 RCNY §101-07 Approved Agencies (PDF)
The “Balcony Memo” memo outlines inspection and filing requirements for balcony railings as well as other fall-protection related railings and guards.
DOB Memo May 5, 2014, FISP Cycle 7 report: Handrail (PDF)
This document includes further interpretations related to compliance with requirements of the May 5, 2014 Balcony Memo, as well as building code citations.
DOB Summary compilation of industry discussions regarding code sections pertaining to balconies, enclosures, handrails and guards; July 31, 2014
This memo to industry professionals amplifies DOB concerns related to FISP/LL11.
DOB Industry Memo March 28, 2016
The Façade Page contains useful information and additional links.
DOB Facades Information Page
This page contains installation guidelines.
DOB Installing Air Conditioning Unit Page






